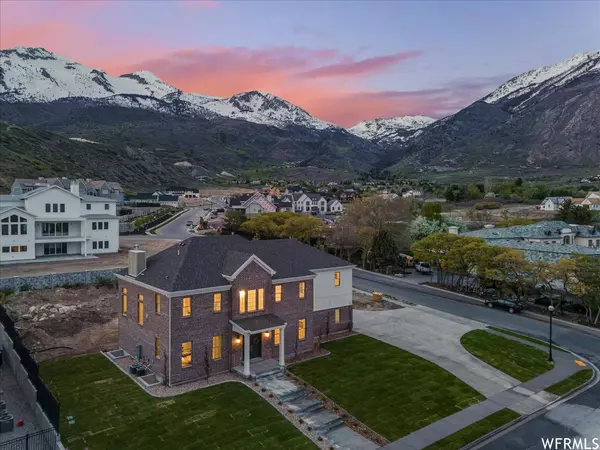For more information regarding the value of a property, please contact us for a free consultation.
Key Details
Sold Price $1,950,000
Property Type Single Family Home
Sub Type Single Family Residence
Listing Status Sold
Purchase Type For Sale
Square Footage 6,600 sqft
Price per Sqft $295
MLS Listing ID 1877518
Sold Date 10/03/23
Style Stories: 2
Bedrooms 6
Full Baths 3
Half Baths 2
Three Quarter Bath 1
Construction Status Blt./Standing
HOA Y/N No
Abv Grd Liv Area 4,400
Year Built 2023
Annual Tax Amount $5,000
Lot Size 0.490 Acres
Acres 0.49
Lot Dimensions 0.0x0.0x0.0
Property Description
In prestigious Heritage Hills, where custom homes enjoy a backdrop of spectacular mountain views, this brick-wrapped confection awaits as dreamy, yet sophisticated, interiors create a luxurious escape. Newly constructed with superb craftsmanship, by Augusta Fine Homes, and decked with designer-selected finishings, you'll step across the threshold into a 6,600 sq ft haven where light and soft hues allow texture, pattern, high-style hardware, and fashionable fixtures to enchant. Throughout your home, herringbone patterned hardwoods, artful tile, refined trim, built-in cabinetry, and soaring ceilings line formal and casual living spaces including a handsome office and place for yoga. Host celebrations near the great-room's conversation-warming fireplace, finish best-loved recipes using magazine-worthy appliances, glamorous hardware, butler's pantry, and stone-wrapped island, and tend to tasks in the laundry of sunny personality. While you'll host guests in any of the six bedrooms accommodated by modern baths, your primary refuge is bespoke with dual closets, sitting space, and lavish place for bubbles. From your mudroom and four car garage, grab gear for adventure up Mount Timpanogos, and floats down the American Fork, while Route 92 leads to favorite eateries, shops, commuter routes, and I-15, where entertainment within downtown Salt Lake City awaits.
Location
State UT
County Utah
Area Alpine
Zoning Single-Family
Rooms
Basement Full
Primary Bedroom Level Floor: 2nd
Master Bedroom Floor: 2nd
Interior
Interior Features Bath: Master, Bath: Sep. Tub/Shower, Closet: Walk-In, Den/Office, Oven: Double, Oven: Gas, Range: Gas, Vaulted Ceilings, Theater Room
Heating Gas: Central
Cooling Central Air
Flooring Carpet, Hardwood, Tile
Fireplaces Number 2
Fireplaces Type Insert
Equipment Fireplace Insert
Fireplace true
Window Features None
Appliance Ceiling Fan, Microwave, Range Hood, Refrigerator, Water Softener Owned
Laundry Electric Dryer Hookup
Exterior
Exterior Feature Balcony, Horse Property, Lighting, Patio: Covered
Garage Spaces 4.0
Utilities Available Natural Gas Connected, Electricity Connected, Sewer Connected, Water Connected
Waterfront No
View Y/N Yes
View Mountain(s)
Roof Type Asphalt
Present Use Single Family
Topography Corner Lot, Fenced: Part, Sidewalks, Sprinkler: Auto-Part, Terrain, Flat, Terrain: Mountain, View: Mountain
Accessibility Accessible Doors, Accessible Hallway(s)
Porch Covered
Parking Type Rv Parking
Total Parking Spaces 4
Private Pool false
Building
Lot Description Corner Lot, Fenced: Part, Sidewalks, Sprinkler: Auto-Part, Terrain: Mountain, View: Mountain
Faces South
Story 3
Sewer Sewer: Connected
Water Culinary
Structure Type Brick,Cement Siding
New Construction No
Construction Status Blt./Standing
Schools
Elementary Schools Alpine
Middle Schools Timberline
High Schools Lone Peak
School District Alpine
Others
Senior Community No
Tax ID 41-648-0220
Acceptable Financing Cash, Conventional
Horse Property Yes
Listing Terms Cash, Conventional
Financing Conventional
Read Less Info
Want to know what your home might be worth? Contact us for a FREE valuation!

Our team is ready to help you sell your home for the highest possible price ASAP
Bought with RE/MAX Associates
GET MORE INFORMATION






